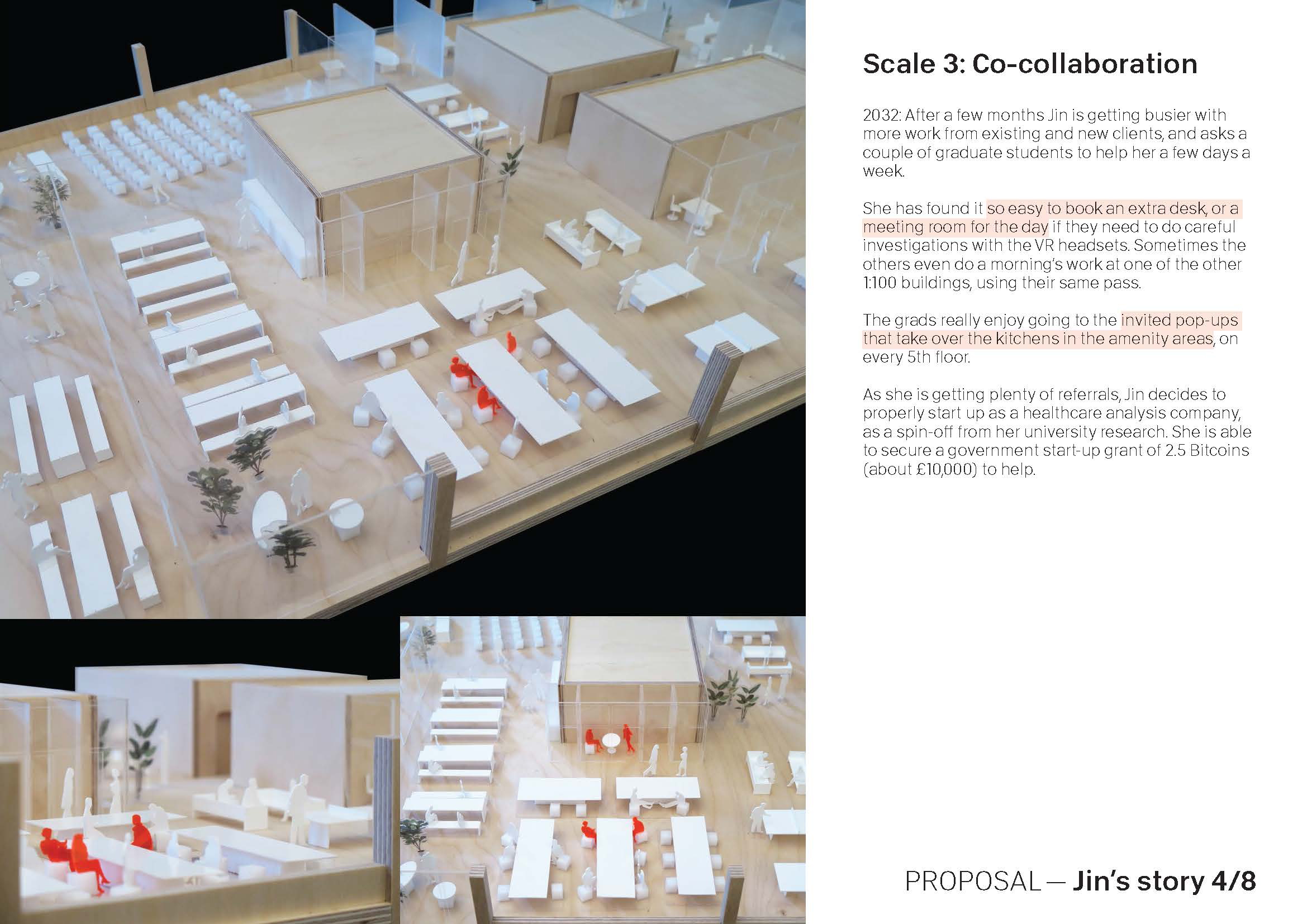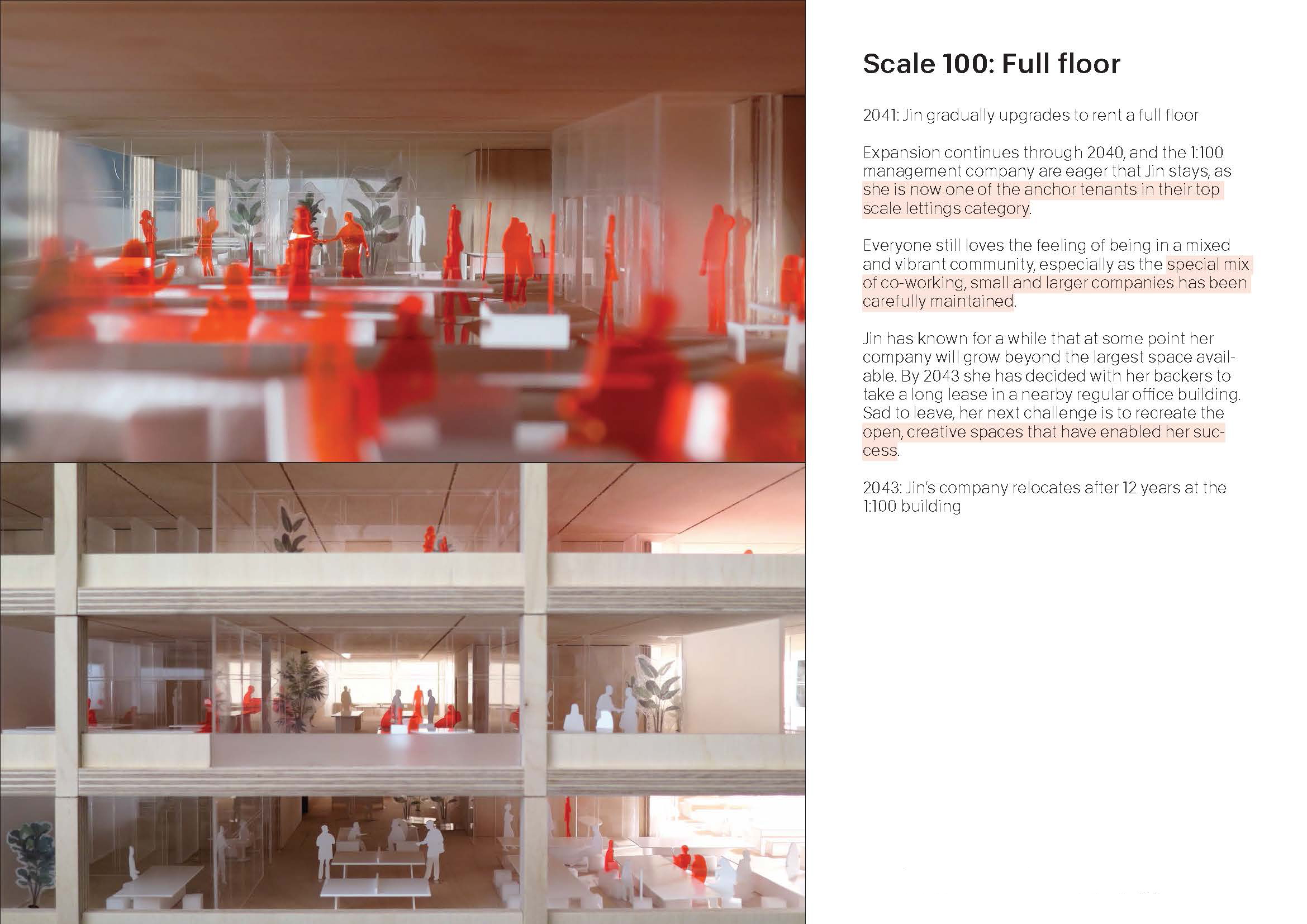LONDON, UNITED KINGDOM
MULTIDISCIPLINARY PROFESSIONAL DESIGN COMPETITION
COMPLETED Q3 2017
Collaborator
led by Cooke Fawcett Architects and in conjunction with Katie Clemence of Max Fordham, with help from Henry Pelly of Max Fordham
Exerpt from Competition Proposal:
1 to 100 is a project about how in the 2030s workplaces will support companies’ growth and individuals’ well-being. We believe a physical workspace will remain vital for collaboration and teamwork, so we propose to provide a platform of flexible and scalable workspaces, with engaging amenity spaces, in multiple locations around central London.
In an online survey, we found a latent need for well-located rentable workspaces where small offices can establish themselves, attract the best staff, and then expand seamlessly. This valuable segment of growing companies is a rich opportunity for building owners and operators.
Informed by the survey, key principles of the project include:
Enable company growth from 1 to 100 staff, and enable collaboration and well-being
Take advantage of technology for building users, managers and owners
Select locations in central London zones 1-2, in order to be able to attract the best staff
While studio-scale managed workspaces of up to 40 staff exist now (WeWork etc.), the key next stage of growth from 40 to 100 is not currently well provided for. For companies both now and in the 2030s, especially those with external funding, the ability to grow is a vital—and extremely valuable—competitive advantage.
As the collaborator most familiar with the needs of the occupiers, our role was to develop a strategy for seamlessly accommodating growth, for larger companies, in a space where the ultimate level of flexibility is sought.
In a shared office environment, a dedicated allocation of amenities is often the most important draw for larger companies. In other words, there is a spectrum between the single hot-desk occupant (who will want to share every amenity) and the 200-person company (who will want a dedicated version every amenity). At different points along this spectrum and as any given company grows, it will demand an increasing set of private amenities (private phone call booth, a private meeting room, private toilets, a private entry, and so on).
To accommodate the upper ends of this range (from 40-100), we developed the concept of a fixed but distributed set of amenity spaces, expanded in scope to reflect the changing demographics of 2035. Understanding that the servicing of these spaces makes it often very difficult for them to be truly flexible (i.e. for our purposes, able to be relocated over a weekend), we looked instead to lock these in place, at distributed patterns representative of where along the spectrum they fell. In other words, the earlier an amenity is required, the more common and more distributed. The later, the fewer and more centralized.
Taking advantage of the natural urge for growing companies to generally expand outward from existing spaces, this strategy allows the most changeability within the actual office area. Amenities are distributed evenly, almost in the background, treated like a fixed service in support of and enabling the hyper-flexible office area.









